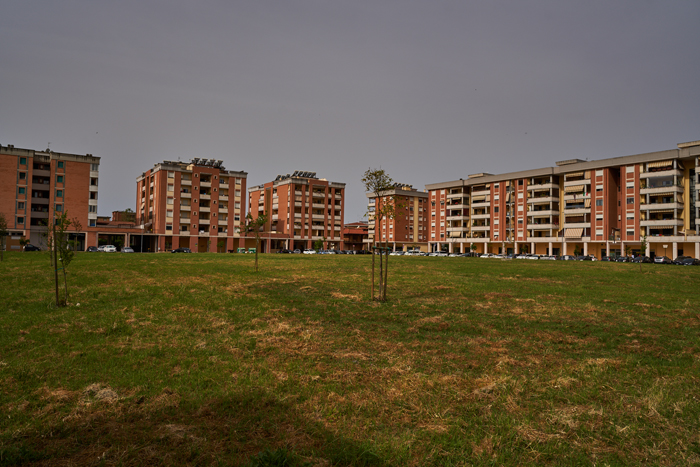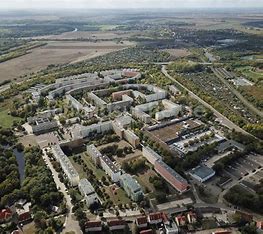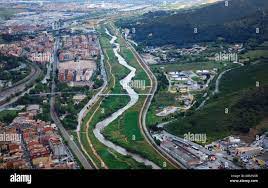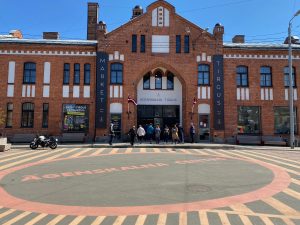In recent years, the committee, supported by the professional group “Young Architects Pontini”, has undertaken a participatory process that has actively involved both adults and children leading to the drafting of a design proposal for the redevelopment of the area, then donated to the City of Latina.
The design defines the organization of the space into different functional areas: a basketball court, a cavea for outdoor events, an area for dogs, a space for children , an area for outdoor sports, several green areas with lawns and trees…
The community led initiatives of the piazza are narrated by some protagonists in one of the UPPER stories realised by Tesserae during the Urban Innovative Action project.
LATINA_PIAZZA ILARIA ALPI from TESSERAE on Vimeo.


